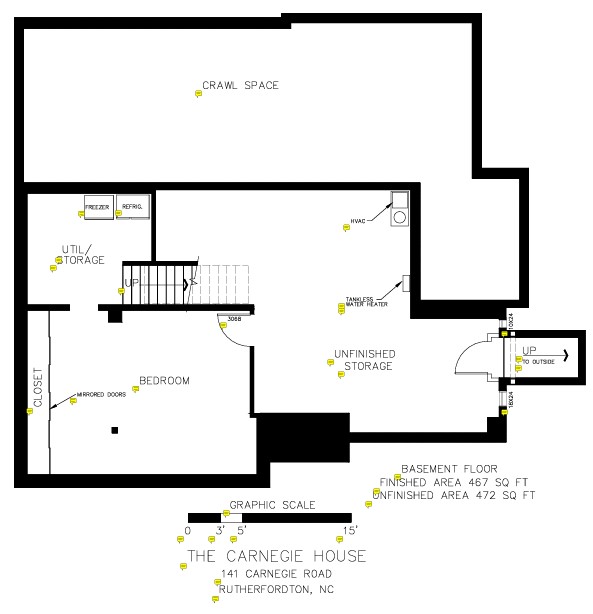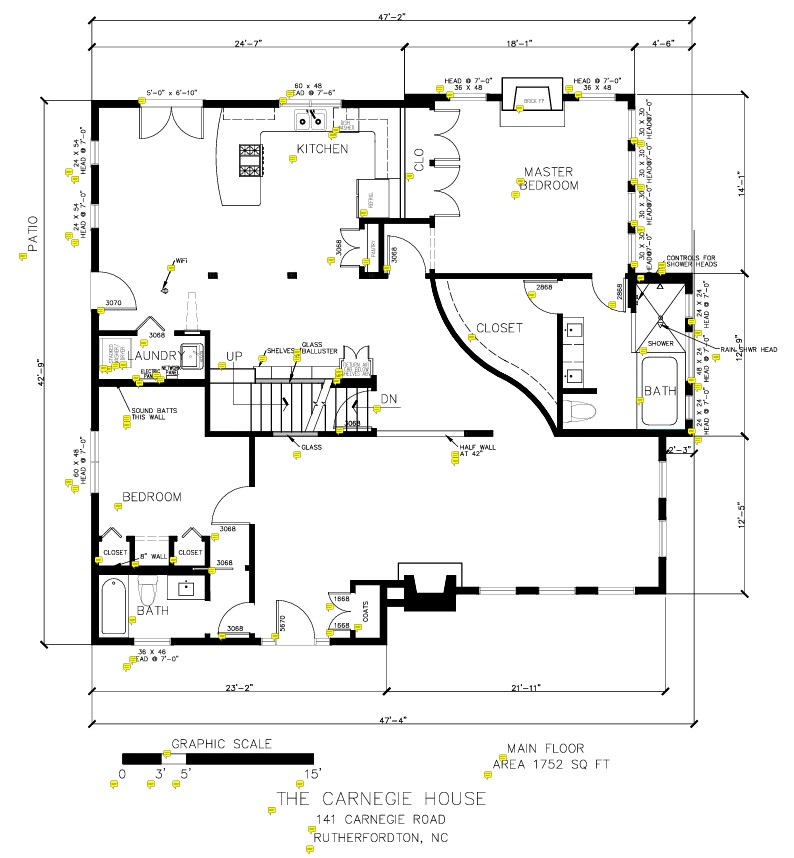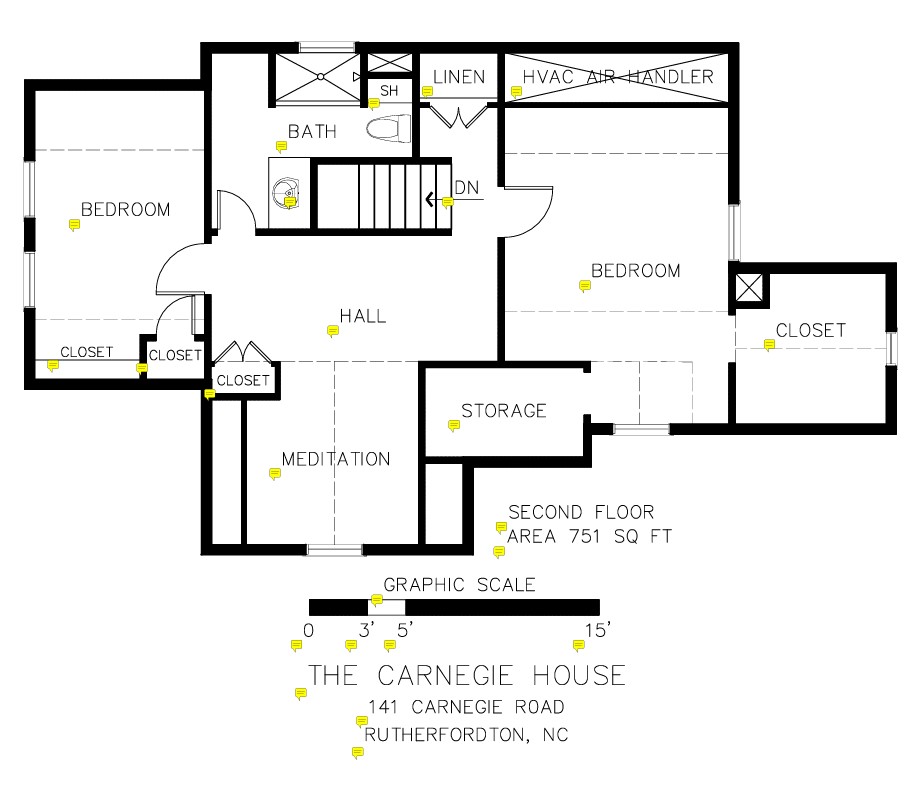WELCOME TO
THE CARNEGIE HOUSE
Discover a home where history meets modern elegance. Built in 1925 and meticulously rebuilt and rennovated by the Youngleson Family, The Carnegie House combines timeless charm with contemporary comforts. Nestled on a spacious property, this unique residence boasts original quarry stonework, bark siding, custom features, and beautifully landscaped gardens designed to attract local wildlife. Experience the perfect blend of heritage and luxury at The Carnegie House.
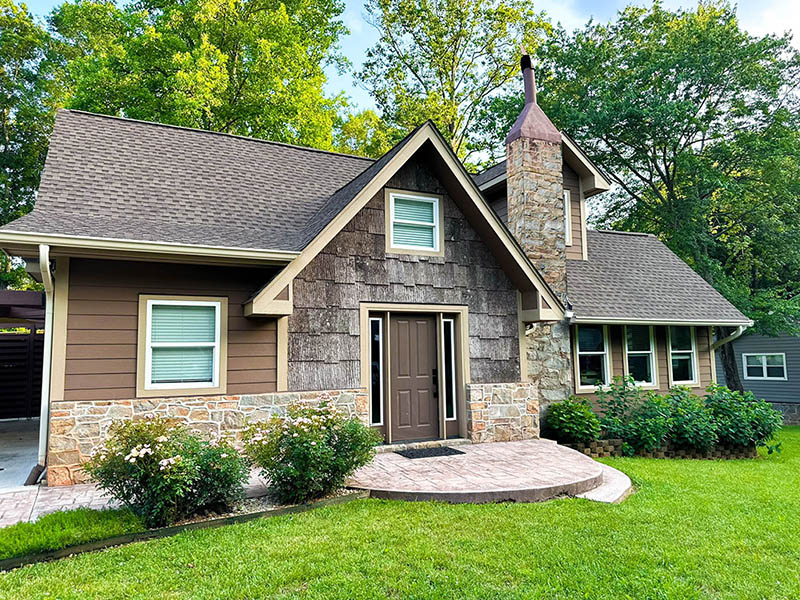
Explore the Unique Features and Endless Possibilities of The Carnegie House
The Carnegie House offers a perfect blend of historic charm and modern luxury. This beautifully structually rebuilt and remodeled home features spacious living areas, custom craftsmanship, a durable TREX deck, sunken patio, and fire-resistant siding for peace of mind. With two buildable lots, this property provides endless possibilities for expansion or maintaining a serene retreat. Enjoy a tranquil oasis with thoughtfully designed gardens, abundant wildlife, and all the modern amenities for comfortable living.
PROPERTY GALLERY
A VISUAL JOURNEY THROUGH THE CARNEGIE HOUSE
Step inside The Carnegie House and explore its blend of historic charm and modern elegance. From the original stonework and custom interiors to the expansive gardens and unique architectural details, our gallery showcases the beauty and craftsmanship that make this property truly special. Take a closer look at the timeless features and luxurious updates that define this exceptional home.
DISCOVER NEARBY GEMS AT
THE CARNEGIE HOUSE
Tryon Equestrian Center (15 min)
Saluda (25 min)
Broad River (10 min)
Hendersonville (45 min)
Asheville (55 min)
Charlotte (1 hr)
A Short Walk From The Carnegie House
Kiwanis Park
Main Street Rutherfordton
Purple Martin Greenway Trail
LEARN MORE ABOUT
THE CARNEGIE HOUSE
Uncover the rich history and thoughtful restoration of The Carnegie House. Originally built in 1925, this iconic home has been meticulously renovated to preserve its heritage while offering modern comforts and conveniences. Discover the stories behind its transformation, the unique architectural features, and the vision that brought new life to this beloved property. Dive deeper into what makes The Carnegie House a rare find and a truly remarkable place to call home.
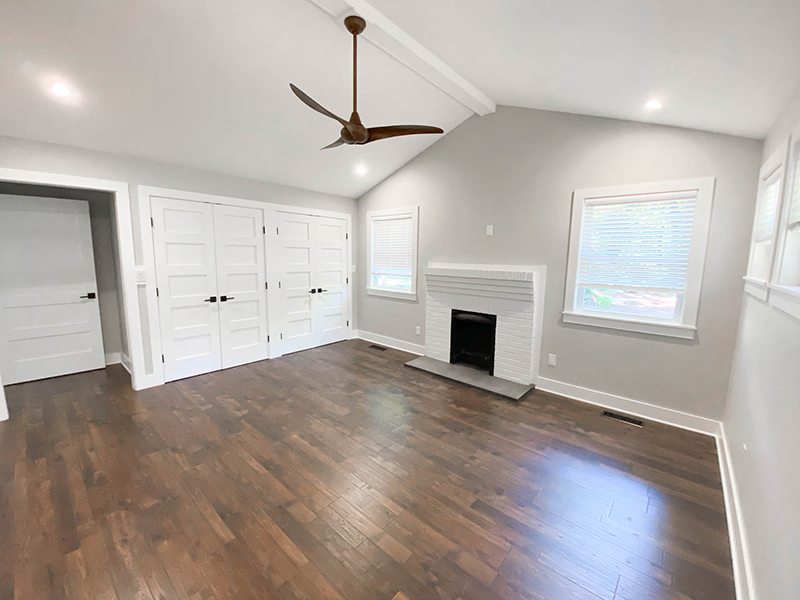
Floor Plans
THE CARNEGIE HOUSE
Features
- Spacious and Modern Layout: With 3,010 sq ft of living space, the home includes 5 bedrooms and 3 bathrooms, designed for comfort and versatility.
- Large Patio and Deck
- Structurally Rebuilt and Remodeled in 2020
- Underground Utilities
- Landscape Lighting & Irrigation
- Second Buildable Lot w/ Sewer & Utilities
- SmartHome
- Natural Gas Fireplace
- Basement Bedroom includes separate entrance
- Approved for ADU*
Full Specs and Features
This lower level maintains the Carnegie House’s elegant aesthetic, blending preserved architectural details with practical upgrades to serve as a versatile extension of the property.
Layout Overview
- Finished Area: 471square feet
- Unfinished Area: 480square feet
- Access: Interior staircase from the 1st floor, a secondary exterior walkout entrance
Key Areas
- 1 Bedroom
- Utility/ Storage Area
- An Unfinished Storage
Full Specs and Features
The 1st floor is designed to blend historic charm with modern functionality, tailored to meet the needs of a sophisticated, community-oriented residence. This floor plan reflects the Carnegie House’s role as a cultural and social hub, incorporating spaces for living, entertaining, and community engagement.
Layout Overview
- Total Area: Approximately 1,775 square feet
- Ceiling Height: 10 feet,
- Access: Grand front entrance with double doors, a secondary side entrance, and accessibility ramp for inclusivity
Key Features
- Grand Foyer
- Formal Living Room
- Dining Room
- Master Bedroom
- 1 Guest Room
- Modern Kitchen
- Library/Reading Area
- Powder Room
- Veranda
- Laundry Area
Full Specs and Features
The 2nd floor plan for the Carnegie House in Rutherfordton is crafted to complement the grandeur of the 1st floor while providing private, functional, and elegant spaces for residents, guests, and community activities.
Layout Overview
- Total Area: Approximately 751 square feet
- Ceiling Height: 9 feet, with preserved crown molding and period-appropriate trim
- Access: Grand staircase from the 1st floor
Key Features
- 2 Guest Bedrooms
- Meditation Room
- A Hall
- A Bath
- Storage Area
GET MORE DETAILS
DOWNLOAD OUR LISTING PACKET
Get all the details you need about The Carnegie House with our comprehensive listing packet. This downloadable resource includes detailed information about the property’s history, recent renovations, features, and available purchasing options. Explore floor plans, high-resolution photos, and more to get a complete picture of what makes this home so special. Fill out the form below to download the packet and start your journey to discovering your future home.
FIND US
OUR LOCATION
Situated on the historic Carnegie Road, The Carnegie House enjoys a prime location that blends tranquility with convenience. Nestled in a charming neighborhood rich with history and character, the property offers easy access to local amenities, scenic parks, and community attractions. Experience the perfect balance of serene living and modern accessibility in this exceptional location.
SCHEDULE YOUR PRIVATE TOUR TODAY
READY TO EXPERIENCE THE CARNEGIE HOUSE IN PERSON?
Schedule a private showing to explore the stunning blend of historic charm and modern luxury firsthand. Our team is here to provide a personal tour and answer any questions you may have about this exceptional property. Fill out the form below to request a showing and take the first step toward making The Carnegie House your new home.
- Contact Person: Griffe Youngleson
- Contact Number: (828) 305-3315
